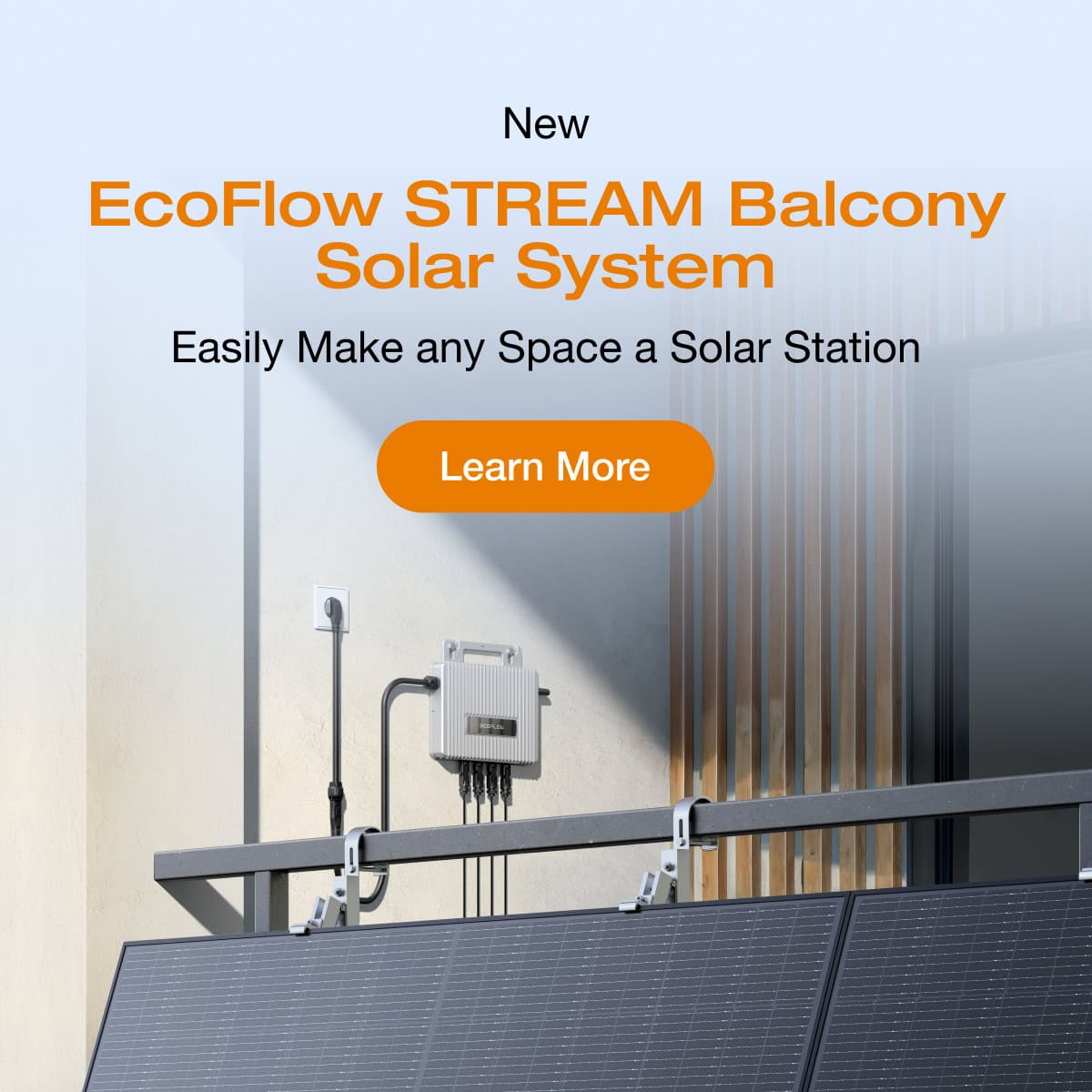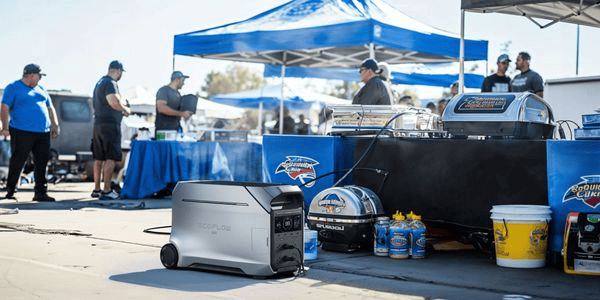Table of Contents
If you want to elevate your outdoor garden, adding an outdoor kitchen is a functional way to add a touch of glamour and fun. Cook delicious meals and sweet desserts, or host a cosy gathering in your back garden. Of course, if you’re starting from nothing, this task can seem defeating. Hiring professional builders can be costly, and you might miss essential customisation options.
Doing it yourself is a great way to get everything you want and stick to your budget. Use this guide to compare three different DIY kitchen options: build from scratch, ready to assemble, and ready to finish.
Build From Scratch
Benefits
- Completely Unique: You have total design freedom. Tailor everything from size, layout, and placement of countertops, storage, and seating to your exact specifications. Finishing touches like appliance size, cabinet knobs, and textures are entirely customisable; no one else will have an outdoor kitchen like yours.
- More rewarding: A build-from-scratch kitchen lets you show off your skills. This option requires advanced construction skills, so it’s an excellent opportunity to put yours to the test and learn new skills along the way. Working through unexpected challenges can make this project more engaging and rewarding. You’ll have a deep sense of pride in the final product.
- Cost-effective: You can tailor the project to your budget by sourcing materials and doing much of the labour yourself. This option requires more time, but the financial savings can make it worth it. Install money-saving features like induction cooktops, energy-efficient appliances, and EcoFlow Solar Generators for longer-term savings. These generators convert light captured by solar panels into electricity and store it in a solar battery.
Construction
- Plan and Design
The planning and design stage is the most important. Decide on a layout that fits your garden. Then, consider essential amenities: a grill, pizza oven, side burner, storage, centre island, and sink. Take precise measurements before sketching the design- plan for utility placement like gas lines, plumbing, and electrical outlets.
- Lay the Foundation
Clear and level the area where the kitchen will go. If the surface has a slope, the kitchen won’t sit flush to the ground; otherwise, you’ll need to do a lot of shimming.
- Build the Frame
You’ll need to build the frame from scratch. Wood, metal, and concrete blocks are excellent materials. Wood is the simplest for DIYers to use. Metal requires some wielding skills and special tools. Concrete blocks are heavy and require masonry skills. Once the frame is built, you should cover it with a backer board; a cement board is a great option.
- Install Utilities
Specific amenities may require gas lines. Hire a licensed contractor to install any lines needed for grills, burners, or fire pits. If you plan to add a sink, proper water lines and drainage are needed. Of course, appliances, lights, and outlets require electricity. This may include installing electrical wiring and waterproofing outlets.
Alternatively, you can connect EcoFlow Solar Panels to your outdoor kitchen for off-grid electrical power. Once you have all the components, installation is straightforward.
- Add Countertops and Appliances
After the frame is built and utility lines are installed, it’s time for the finishing touches. Countertop installation is material dependent. In general, make sure all measurements are precise. Account for overhangs and cutouts for appliances. Then, add appliances. They may need to be secured to the countertop or frame. Add a portable power station to off-grid the appliances, easing the electric bill.
RTF (Ready-to-Finish)
Benefits
- Customisable: This option still offers many customisation options without starting from scratch. You can decide which appliances you want, how to arrange the frame on your patio, and what finishes you want to add.
- Easy to install: You won’t need to build the frame from scratch or search for the perfect screws with the RTF kitchen kit. It comes with the frame and backer board ready to be screwed together; no measurements are needed. The hardest part is making the appliance cutouts and installing the countertop.
- Less than two weeks: Since the kit comes with much of the time-consuming work finished, installing RTF kitchens takes less than two weeks. You’ll enjoy fresh food from your new outdoor kitchen in no time.
Construction
1. Unpack Pieces
Open the ready-to-finish kit and sort the components. Most kits come with prefabricated frames, brackets, attachments, and hardware. Look for the manufacturer’s instructions to help. The kit will include a backer board that connects to the frame.
2. Connect Modules
The installation details will vary between manufacturers, but often, the frames are built for different sections, such as the grill area, storage, and sink. Because the frame is already made, you can bolt or snap the pieces together. Once the sections are assembled into modules, connect them together. Most kits come with pre-drilled holes or fasteners to make this step easier and ensure proper alignment.
3. Prep Frame for Appliances
Ready-to-finish modules do not come with precut holes for the appliances. You will need to do this part yourself. The manufacturer’s instructions will include precise dimensions for the cutouts. A grinder and masonry block are the best tools to cut through cement backer boards.
Before adding the appliances, install the countertop. You’ll likely need to measure the frame and purchase countertops, as most kits do not come with them. However, this allows for more customisation.
4. Install Appliances
Install the appliances into their designated spots and secure them. Connect them to the correct utility lines, then check to ensure they work. Install the provided grill arms or supports. The kit may include support arms for other appliances as well. These reinforce the appliance in the frame.
5. Finishing Touches
Finally, add the finishing touches. The ready-to-finish kitchen does not come with decorated side panels. To customise the design, add cladding material like stone, brick, stucco, or tile to the sides. Install the cabinet doors if you haven’t already. Grab some caulking or weather sealant to seal any gaps between the frame, countertops, and appliances. Of course, add outdoor lighting and seating.
The EcoFlow Glacier Portable Refrigerator is the perfect functional enhancement to this outdoor kitchen. Use a fridge and freezer simultaneously, and keep your phone charged. If you already have a refrigerator, power it with solar panels. Of course, you’ll need rough calculations to determine how many are required to power a fridge.
RTA (Ready-to-Assemble)
Benefits
- Requires less skill: Ready-to-assemble kitchens are the easiest option. The kit arrives at your house with very few assembly steps.
- The shortest timeline: Installing the RTA takes just a few hours. You just need to snap some pieces into place and slide the appliances into the cutouts.
- Professional design: All three options can look top-notch, but the RTA is built with help from a manufacturer’s designer. You won’t need as much design knowledge to achieve that magazine-ready look.
Construction
- Choose a Ready-to-Assemble Kit
Before purchasing the kitchen, you’ll need to do some research and design work. Then, you’ll work with a virtual designer to build it. You’ll need to provide the specific features for your space, such as the area.
- Prepare the Foundation
You must ensure the foundation is levelled correctly with all three kitchen options. It helps prevent damage to the structure, such as cracks. Use a spade or shovel to add dirt to even the pitch. Start from high spots and move towards the low ones. Check the soil level often with a levelling instrument for accuracy.
- Unpack
Now you’re ready to unpack your kitchen. Since most of it is already built, expect it to arrive in crates and pallets for protection during transportation. The panels have already added finishing touches and will be heavy. A dolly or extra hands are needed to move and install the parts. The countertop may also require additional assistance. Place it on the base and secure it with adhesive.
- Install Appliances and Utilities
The type of appliances installed depends on the cutouts the RTA came with. You might get away with drop-in appliances, such as sinks, grills, and side burners, which drop into the base. You won’t need to reinforce them, as the flanges rest on the countertop. Some appliances, such as fridges and ice makers, must be inserted into the cabinet and reinforced.
- Finishing Touches
Since the RTA is built as is, you may want to pick out decor pieces and kitchen accessories to showcase your personality. The type of stone or tile on the panel sides may have been limited by what the manufacturer offers, but you can decide on the plants, dishtowels, plates, and lighting.
EcoFlow DELTA Series Solar Generators can power all three DIY outdoor kitchens. An EcoFlow DELTA 2 + 220W Solar Panel powers almost all the appliances you need with 2400W AC output, expanding to 3100W in X-Boost mode.
If you want to integrate your home and outdoor kitchen, the EcoFlow DELTA Pro + 400W Solar Panel offers more power, with 3600W of AC output. Plus, in X-Boost mode, expect 7200W.
DIY vs. Professional Outdoor Kitchen Installation
There are several routes to accomplishing a great outdoor kitchen, with advantages and disadvantages. Hiring a professional to build the kitchen can cost more money upfront. While DIYing can save up to a few thousand on labour costs, it requires time and physical effort. Experienced professionals have a high level of expertise, reflected in their construction.
They can often offer a warranty on their work in the kitchen. However, DIYing an outdoor kitchen gives you flexibility in the design. You can choose personalised materials and features that professionals may not offer. With varying levels of DIY available, there’s an option for everyone.
Frequently Asked Questions
Absolutely, you can build the outdoor kitchen of your dreams that fits your space and needs. The DIY option may require more time investment, but it can save money and fit your exact specifications in the long run.
The cheapest option is the build-from-scratch. However, this option requires advanced construction skills and a lot of time investment. Ready-to-finish options are also affordable and require less constriction skill. It’s the perfect option for saving money and getting everything you want.
Final Thoughts
Making a plan of action for your DIY outdoor kitchen build is exciting. It’s an opportunity to showcase craftsmanship, dedication, and your personality. A build-from-scratch kitchen is the most customisable and affordable route but requires the most work.
Ready-to-assemble kitchens require less attentive work while still becoming highly customisable. Ready-to-finish kitchens take out all the hard work and come ready to install. You can start cooking dinner that night.
When planning your build, adding solar energy is a great way to add long-term savings and ensure every appliance is powered. Look for EcoFlow Solar Generators to provide reliable, off-grid electricity for your outdoor kitchen.







